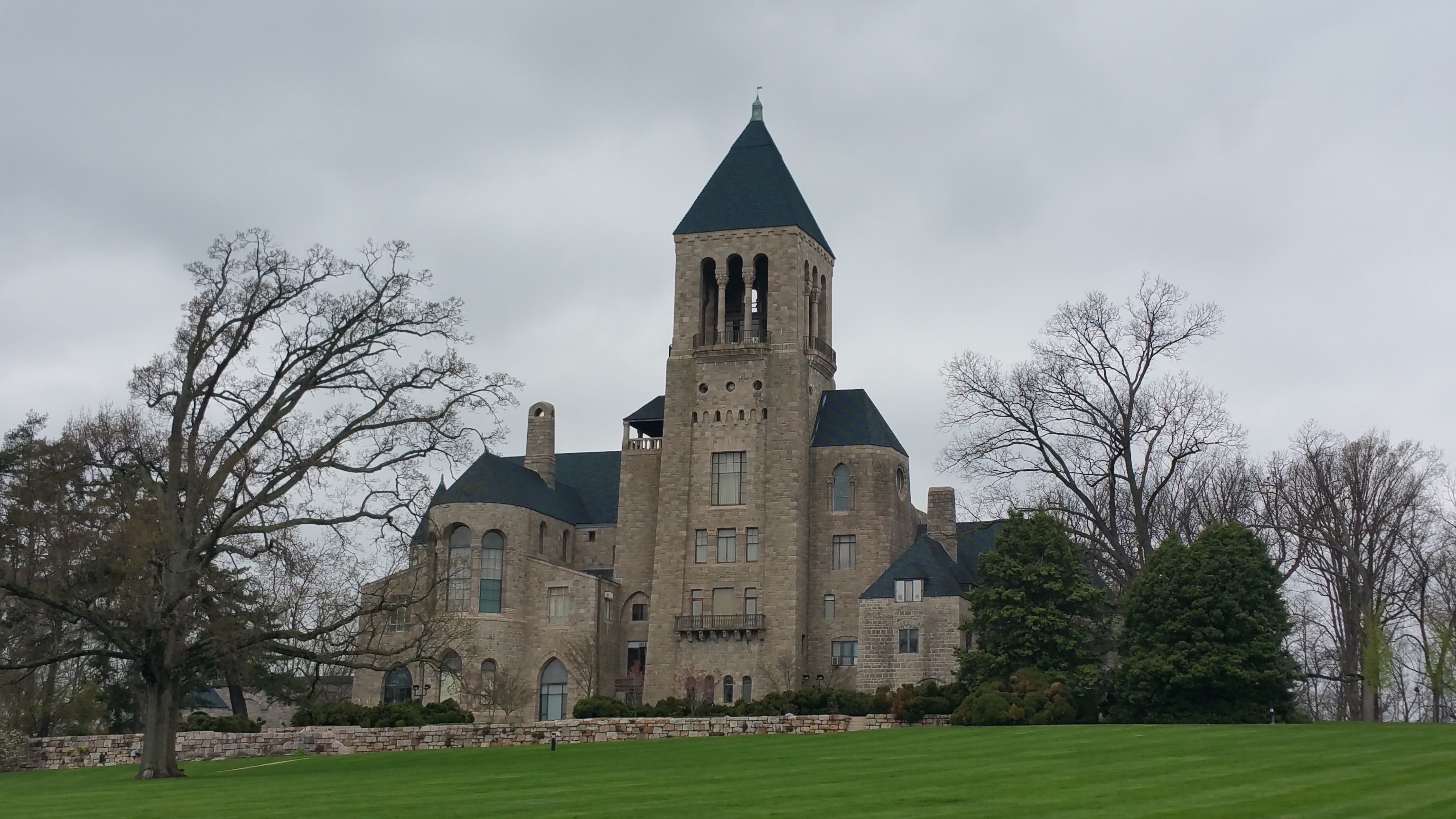-
Tennessee State Capitol- Nashville, TN
For a capital city historically known as the “Athens of the South,” a stately Greek Revival was really the only option for their capitol building. Designed by William Strickland, and set atop a hill overlooking the city, the timeless building was modeled after a Greek Ionic temple, with a cupola patterned after the Choragic Monument of Lysicrates, rather than a dome. Although the cornerstone was laid on July 4, 1845, the building would take fourteen years to complete; construction outlasted Strickland, who died in 1854, and was interred in a tomb he designed in the building’s northeast corner. Constructed of Bigby limestone, excavated, shaped and transported by slave and convict…
-
Nashville Architecture Gallery
Nashville is a one fun city to explore. As both a university town and the state capital, it has a fabulous mix of classic and modern buildings, represented by a wide variety of architectural styles. Devastated like many other Southern towns following the Civil War, its strategic shipping location along the Cumberland River allowed for its economic recovery in the later part of the 19th century, leaving it flush with vintage buildings. Full of reuse projects and energy, its a town that takes advantage of its past, while looking to the future.
-
New Mexico State Capitol- Sante Fe, NM
I love capitol buildings. A showcase for the state, they often exhibit grand architecture and fine craftsmanship. While every capitol is unique, many are similar; then there is New Mexico’s: round and domeless. One of the newest capitols, its mid-century design certainly separates it from the pack. Completed in 1966, the building was designed by W.C. Kruger to resemble the Zia Sun Symbol from above. Built in a Territorial Revival style with Neoclassical influences, it consists of a round central building, with four protruding wings, hence the nickname, “the roundhouse.” The 296 seat House gallery is located on the south side of the building, while the 210 seat Senate gallery…
-
Rhode Island State House- Providence, RI
At the turn of the nineteenth century, McKim, Mead and White were one of America’s most sought after architectural firms. Particularly adept at Neoclassical and Beaux Arts buildings, their work was everywhere, ranging from magnificent private mansions to university campuses. In 1891, around the same time they were working on the ephemeral Agricultural Building for the Chicago’s World Fair, they began planning the much more permanent Rhode Island State House. In 1892, the firm was awarded the State House commission following a design competition, with Richard Morris Hunt allegedly casting the deciding vote; others contend it wasn’t much of a contest, as McKim was the predetermined winner. In any event,…
-
Annapolis Architecture Gallery
Annapolis, Maryland is an impossibly quaint old city. Situated at the mouth of the Severn River, on the Chesapeake Bay, it is both the state capital and home of the United States Naval Academy. European settlement of the area dates back to 1649; centuries of organic growth has produced a wonderfully eclectic, somewhat haphazard collection of architectural styles. Compact and cobbled, the historic district is immensely photogenic. Visit in the spring or summer for the best experience, and be sure to get out on the water.


















